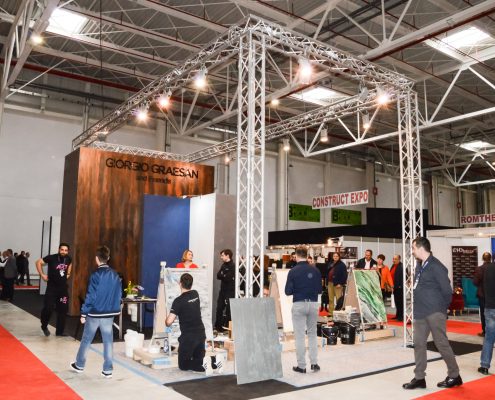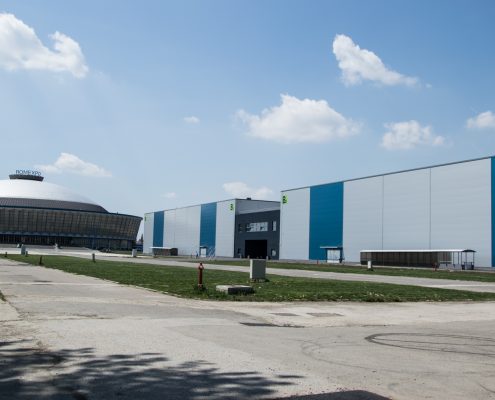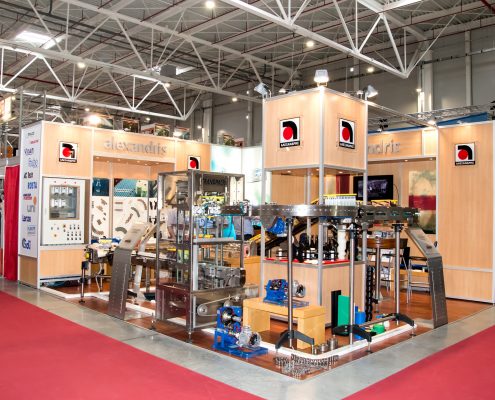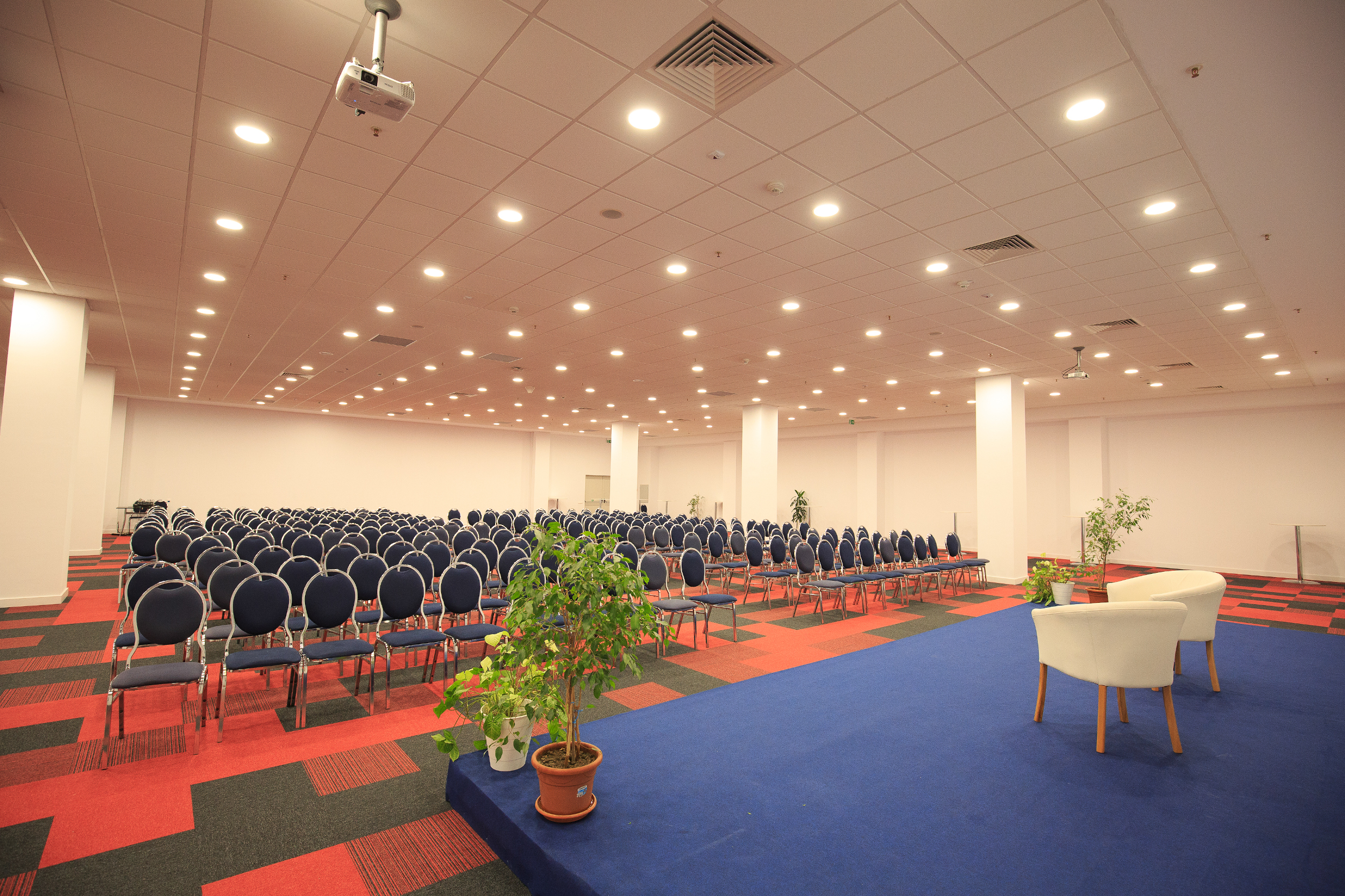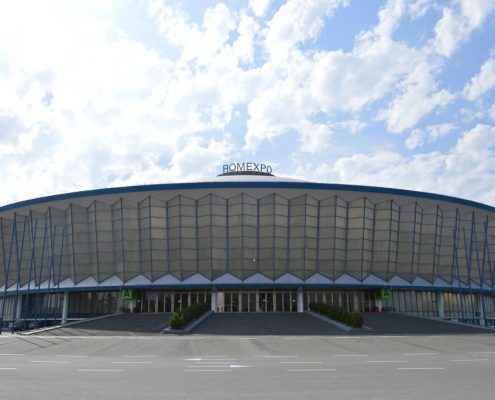INFRASTRUCTURE OF THE EXHIBITION CENTER
ROMEXPO is the largest Exhibition Center in Romania, its spaces being suitable for any type of event: fairs and exhibitions, concerts, shows, congresses, M.I.C.E. events, demonstrations, sports competitions, courses, business meetings or private parties.
ROMEXPO has an area of 100,000 square meters, on which are located both the exhibition spaces and other facilities.
- 100.000 mp;
- 11 exhibition pavilions;
- săli de conferințe, congrese și seminarii;
- 2000 parking spaces.
In the more than 50 years of existence, the Romexpo Exhibition Center has gone through various stages of planning, restructuring and modernization. In 2016, an ambitious program for the development and modernization of the Romexpo Exhibition Center was launched. It started with the opening of the gates for Bucharest in order for Romexpo to become the center of the great urban relaxation. In December 2017, new exhibition spaces, pavilions B, were put into use.
Pavilions B1 and B2 (27,000 sqm - total exhibition area) are ideal for international events.
B1 pavilion details:
General technical characteristics:
- total useful area: 12,067 sqm;
- exhibition area: 11,750 sqm;
- height regime: ground floor;
- height below the metal farm - beams beams: 10.56 m;
- overall height: 14.17 m;
- permissible weight: max. 5000 kg / mp;
- freight doors / pavilion: 4 (7917);
- visitor entry areas (including evacuation): 9;
- underground escape routes (underground escape routes): 3;
- concrete floor finished by helicopterization process;
- exterior walls of sandwich panels finished in white inside;
- toilets with multiple facilities.
Available links:
- electricity;
- water / sewage;
- data-voice communications network.
Ceiling load:
Este obligatorie respectarea simultană a următoarelor condiții de dispunere a încărcărilor adiționale pe structura de rezistență a acoperișului halei:
- Pe o pană, nu se vor aplica mai mult de patru încărcări, fiecare încărcare fiind limitată la valoarea de 500 kg, pentru scenariul de iarnă, respectiv 800 kg, pentru cel de vară
- Nu se va aplica mai mult de o încărcare pe un segment de pană, segment determinat de două contravântuiri orizontale ce se intersectează una cu cealaltă și sunt îmbinate pe pane (un segment măsoară 3m)
- Pe o talpă inferioară, nu se vor aplica mai mult de șase încărcări, fiecare încărcare fiind limitată la valoarea de 800 kg, pentru scenariul de iarnă, respectiv 1200 kg, pentru cel de vară
- Nu se va aplica mai mult de o încărcare pe un segment de talpă, segment determinat de doi montanți (un segment măsoară 6m)
- În nici un caz nu se vor aplica sarcini supendate pe barele înclinate ale tălpii inferioare, toate încărcările vor fi aplicate pe porțiunea orizontală a tălpii
- Pentru aplicarea sarcinilor supendate se vor utiliza cabluri. Unghiul de aplicare al încărcării se va limita la 30 de grade față de verticală
- În nici un caz nu se vor aplica sarcini suspendate pe panele cu contrafișe
- În nici un caz nu se vor aplica sarcini suspendate pe fermele de capăt
Flag details B2:
General technical characteristics:
- total usable area: 15,366 sqm;
- exhibition area: 15,222 sqm;
- height regime: ground floor;
- height below the metal farm - beams beams: 10.56 m;
- overall height: 14.17 m;
- permissible weight: max. 5000 kg / mp;
- freight doors: 4;
- visitor entry areas (including evacuation): 9;
- underground escape routes (underground escape routes): 3;
- concrete floor finished by helicopterization process;
- exterior walls of sandwich panels finished in white inside;
- toilets with multiple facilities.
Available links:
- electricity;
- water / sewage;
- data-voice communications network.
Ceiling load:
Este obligatorie respectarea simultană a următoarelor condiții de dispunere a încărcărilor adiționale pe structura de rezistență a acoperișului halei:
- Pe o pană, nu se vor aplica mai mult de patru încărcări, fiecare încărcare fiind limitată la valoarea de 500 kg, pentru scenariul de iarnă, respectiv 800 kg, pentru cel de vară
- Nu se va aplica mai mult de o încărcare pe un segment de pană, segment determinat de două contravântuiri orizontale ce se intersectează una cu cealaltă și sunt îmbinate pe pane (un segment măsoară 3m)
- Pe o talpă inferioară, nu se vor aplica mai mult de șase încărcări, fiecare încărcare fiind limitată la valoarea de 800 kg, pentru scenariul de iarnă, respectiv 1200 kg, pentru cel de vară
- Nu se va aplica mai mult de o încărcare pe un segment de talpă, segment determinat de doi montanți (un segment măsoară 6m)
- În nici un caz nu se vor aplica sarcini supendate pe barele înclinate ale tălpii inferioare, toate încărcările vor fi aplicate pe porțiunea orizontală a tălpii
- Pentru aplicarea sarcinilor supendate se vor utiliza cabluri. Unghiul de aplicare al încărcării se va limita la 30 de grade față de verticală
- În nici un caz nu se vor aplica sarcini suspendate pe panele cu contrafișe
- În nici un caz nu se vor aplica sarcini suspendate pe fermele de capăt
B3 pavilion details:
The multifunctional pavilion B3 unites, in a compact structure, the pavilion B1 with the pavilion B2.
Pavilion B3 is composed of:
- upstairs, two conference rooms:
- equipped with projection screens, sound system and air conditioning;
- depending on the requests, they can be subdivided so that the capacity can adapt to the requirements;
- welcome lounge area (decorated);
- zone lounge;
- recessed wardrobe;
- own toilets.
- at the ground floor
- main access hall - 1420 sqm, tiled floor;
- info desk;
- cafeteria -155 sqm;
- press corner.
- the basement
- toilets, including Mother and child "and persons with disabilities;
- additional facilities for access - 4 interior elevators.
CONFERENCE ROOMS IN THE ROOMS B
On the floor of the B3 pavilion are the conference rooms Titulescu and Madgearu.
Regardless of the type of event organized, they offer flexibility in arrangement and a wide range of facilities and services.
Technical details:
- equipped with projection screens, sound system and air conditioning;
- they can be compartmentalized so that the capacity adapts to the requirements;
- depending on the organized event they can be arranged in theater, square, classroom or U-shaped style;
- zone lounge;
- own toilets.
CENTRAL PAVILION (A)
A symbol of modern architecture of the '60s that has become over time an emblem of Bucharest, the Central Pavilion or the Dome is the largest and oldest of the ROMEXPO pavilions, it was inaugurated in 1962.
Characteristics:
Gross surface: 15.247 sqm, divided into 4 levels
- 0.00 – 7217 mp;
- 3.20 – 2585 mp;
- 4.50 – 2545 mp;
- 7.70 – 2900 mp.
Height: 34 m
Capacity:
- 5.000 – 10.000 persoane – în picioare;
- 3.000 – 6.000 persoane – amenajare cu locuri.
Ambiental:
- natural lighting or through light scaffolding;
- air conditioning system.
At the 0.00 level is the Cupola conference room (177 sqm).
Over the years, the Central Pavilion has hosted many important events, including: European Aerobic Gymnastics Championship 2011, European Canine Championship EURO DOG SHOW 2012, Sensation White event-shows, Cirque du Soleil shows, Disney on Ice, ZU Music Awards 2014, The Cranberries Concerts, Horia Brenciu, Jose Carreras, Enrique Iglesias, The Long Night of the Short Films, the TIB fairs, Indagra Food, Construct - Ambient Expo, BIFE-SIM, Gaudeamus, The Bride's Guide, Romanian Security Fair, Auto Total Business Show, Metal Show, Metro Expo, GoTech World.
ROMEXPO GENERAL CONDITIONS
For more details regarding the general, technical and participation conditions ROMEXPO click here
For more details about the Cookies Policy of the site click here
For more details regarding the terms and conditions of use of the Romexpo site click here
For more details regarding the protection of personal data click here
CONTACT
Address: Marasti Blvd., 65-67 No, P.O Box 32-3, Postal code 011465, Bucharest, Romania
Phone: +40 21 207.70.00
E-Mail: romexpo@romexpo.ro


